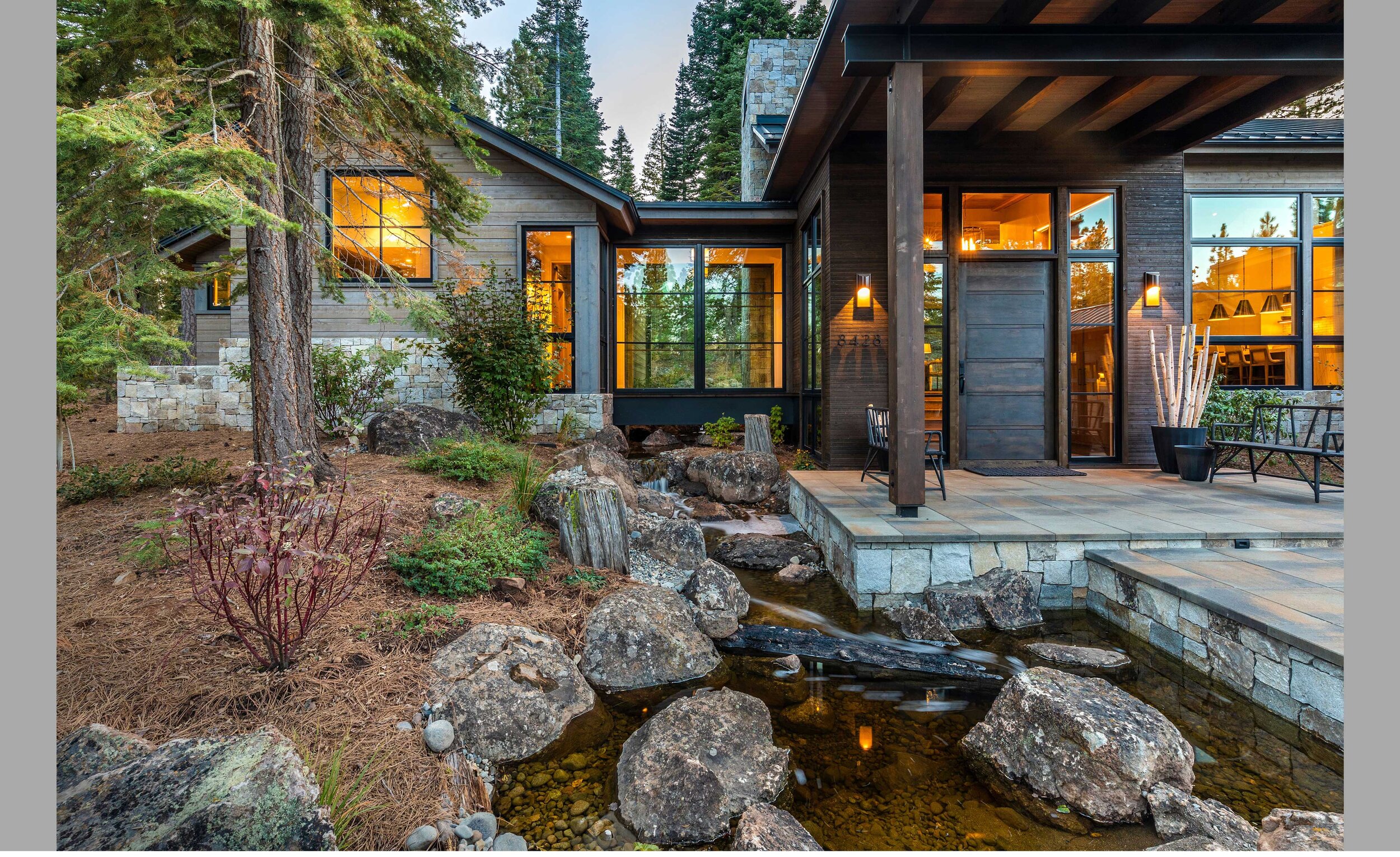
Contractor: Lamperti
Interiors: Chartwell Design Group + Walton Architecture + Engineering
Photography: Martis Camp Realty, Inc.
Square Footage: 6,397sf
Bedrooms: 5
Bathrooms: 5.5
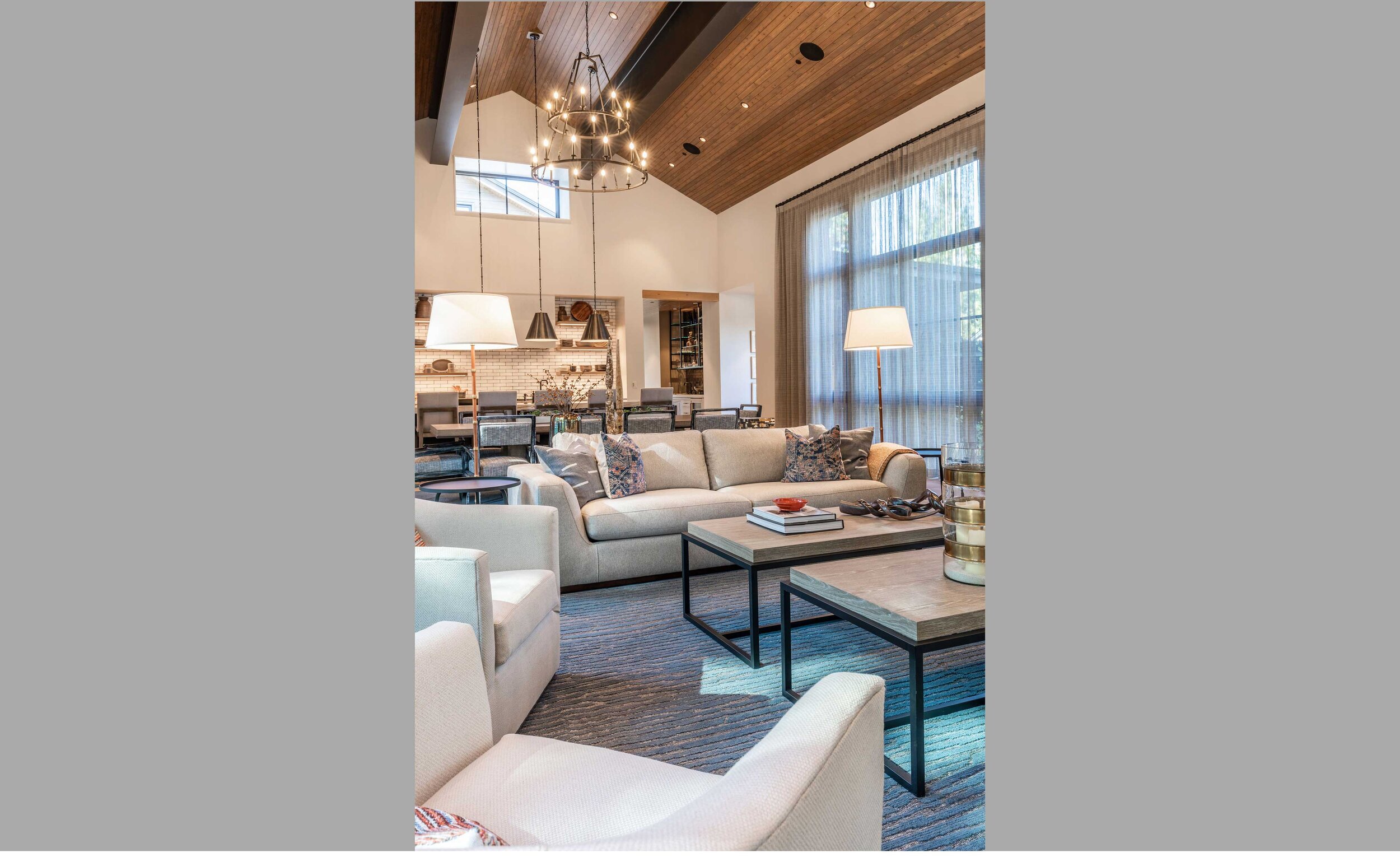
Contractor: Lamperti
Interiors: Chartwell Design Group + Walton Architecture + Engineering
Photography: Martis Camp Realty, Inc.
Square Footage: 6,397sf
Bedrooms: 5
Bathrooms: 5.5
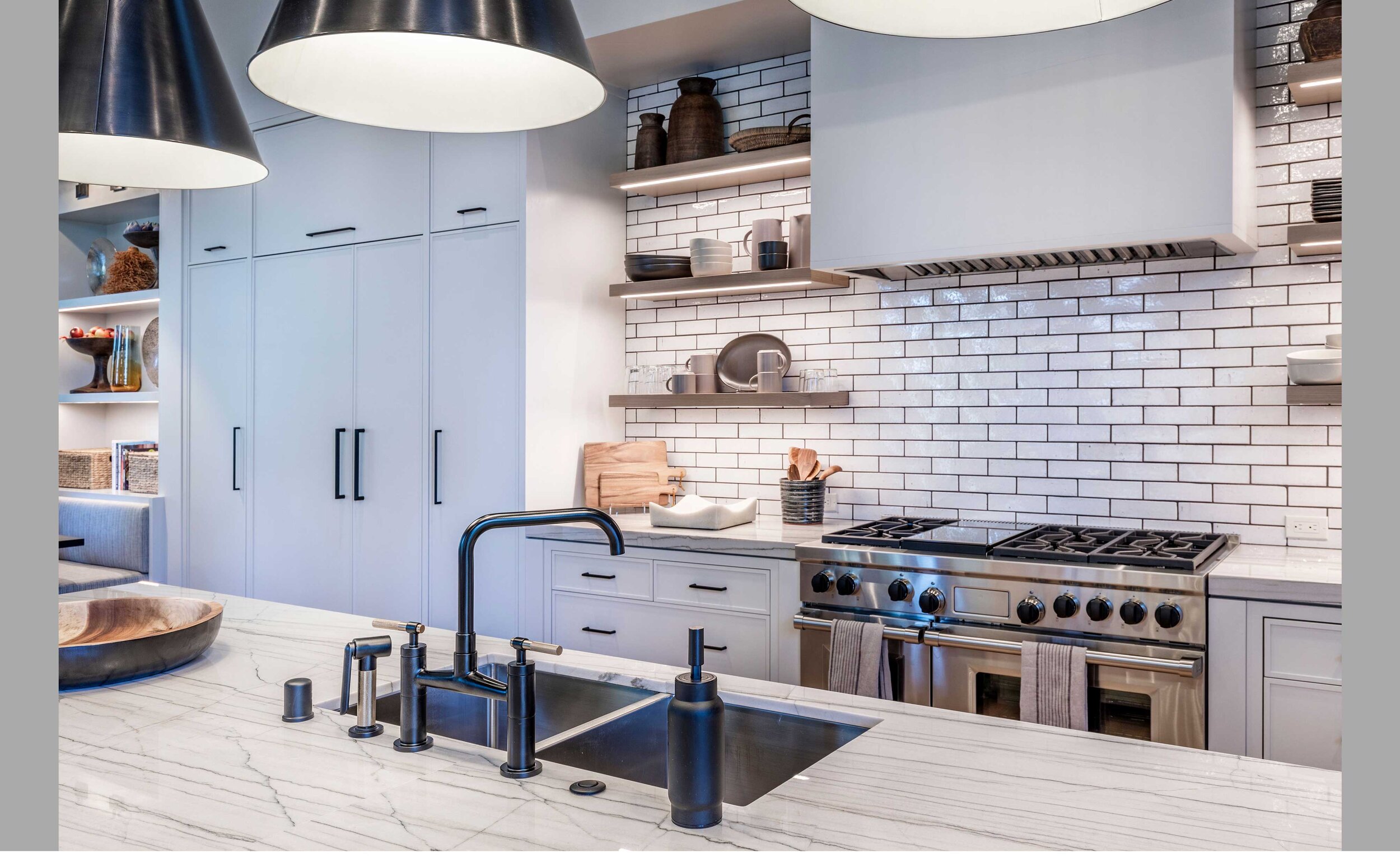
Contractor: Lamperti
Interiors: Chartwell Design Group + Walton Architecture + Engineering
Photography: Martis Camp Realty, Inc.
Square Footage: 6,397sf
Bedrooms: 5
Bathrooms: 5.5
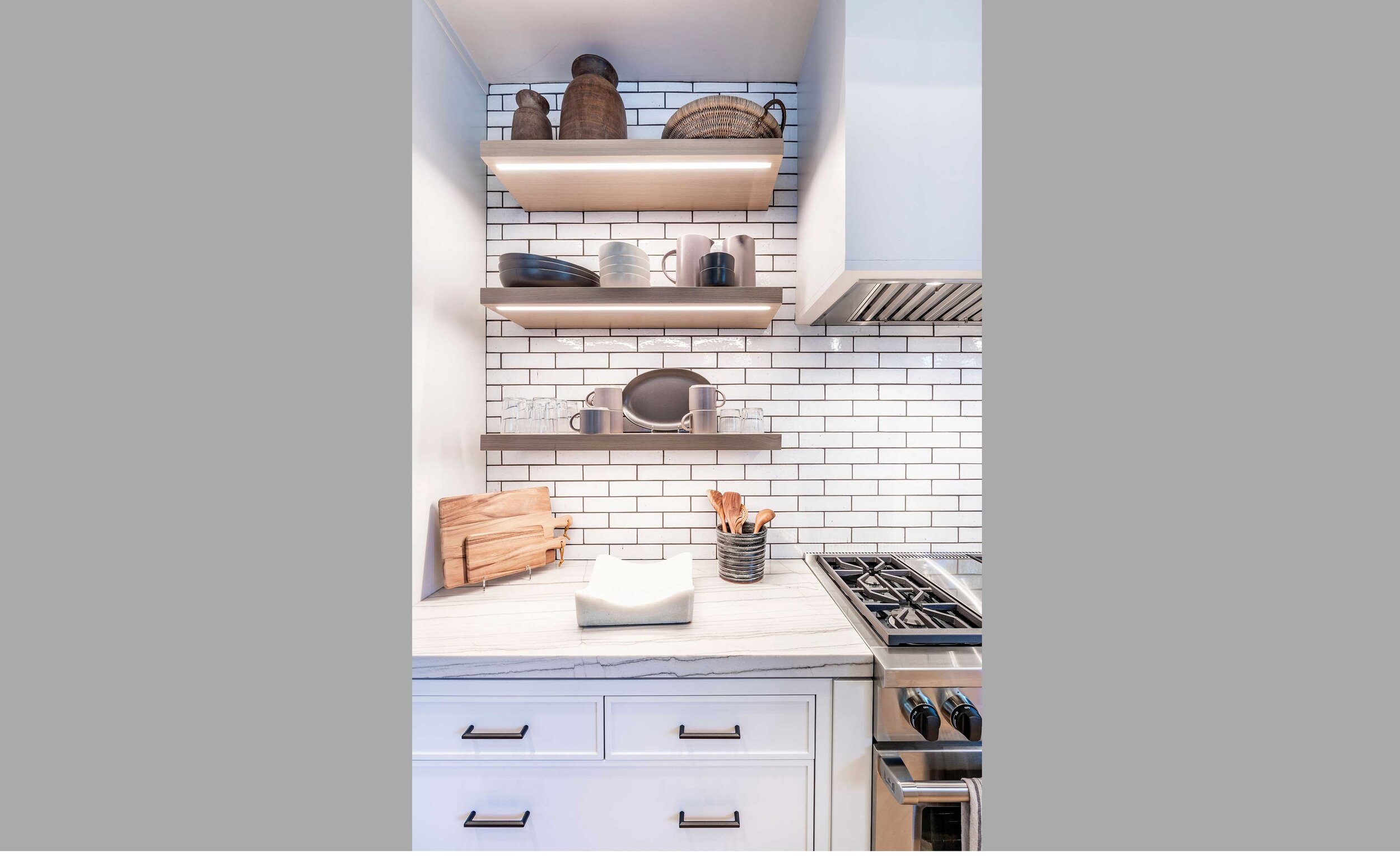
Contractor: Lamperti
Interiors: Chartwell Design Group + Walton Architecture + Engineering
Photography: Martis Camp Realty, Inc.
Square Footage: 6,397sf
Bedrooms: 5
Bathrooms: 5.5
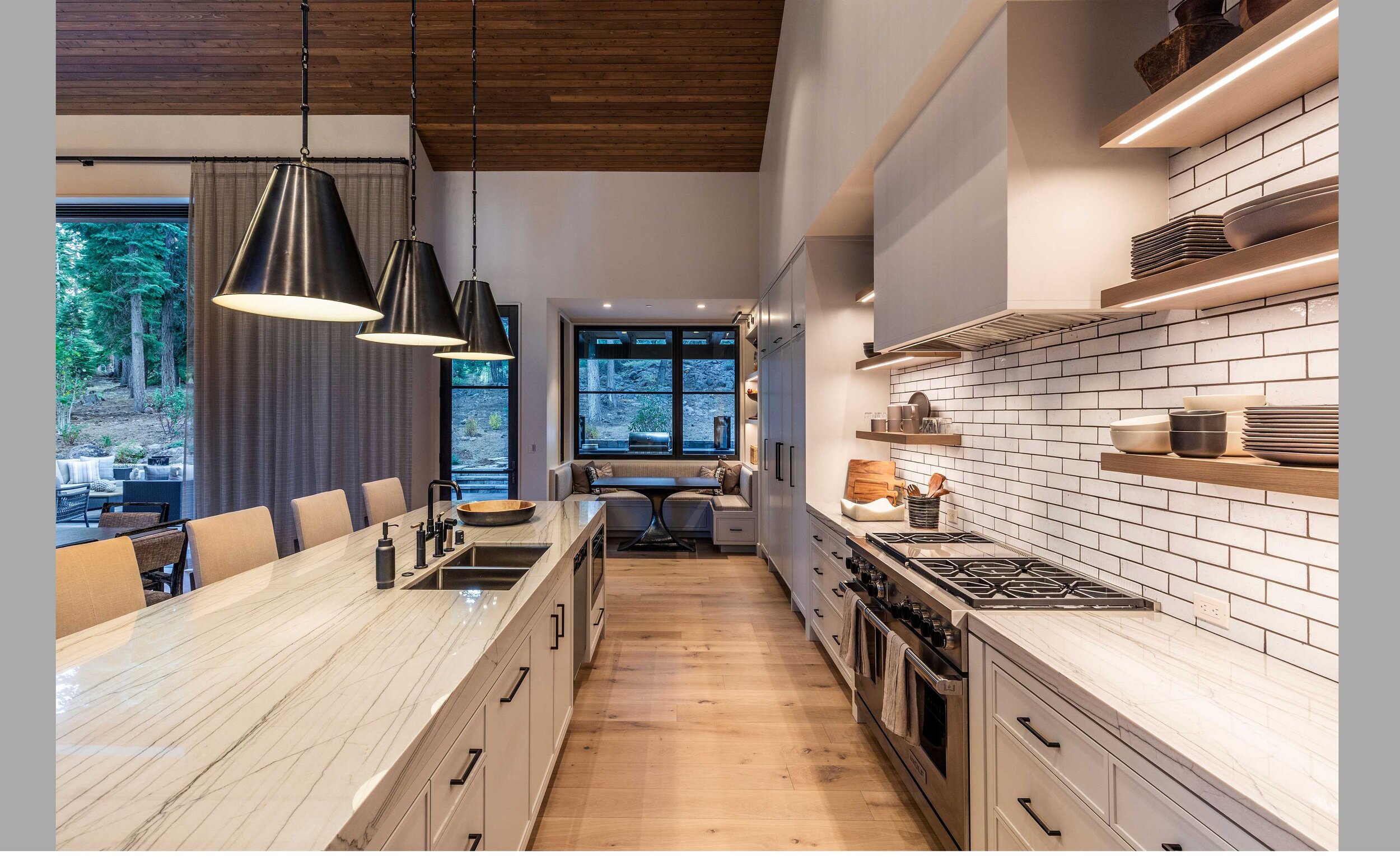
Contractor: Lamperti
Interiors: Chartwell Design Group + Walton Architecture + Engineering
Photography: Martis Camp Realty, Inc.
Square Footage: 6,397sf
Bedrooms: 5
Bathrooms: 5.5
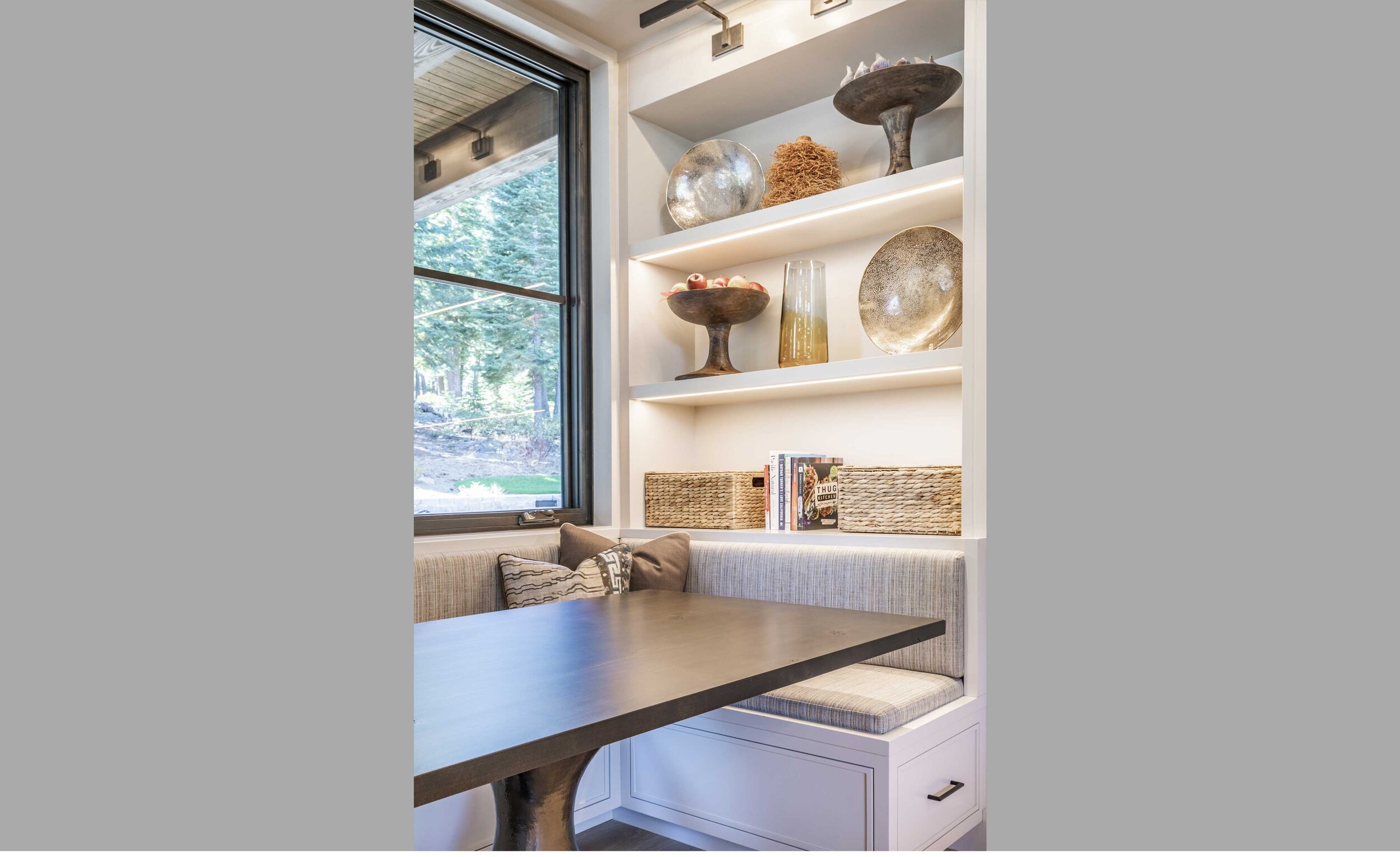
Contractor: Lamperti
Interiors: Chartwell Design Group + Walton Architecture + Engineering
Photography: Martis Camp Realty, Inc.
Square Footage: 6,397sf
Bedrooms: 5
Bathrooms: 5.5

Contractor: Lamperti
Interiors: Chartwell Design Group + Walton Architecture + Engineering
Photography: Martis Camp Realty, Inc.
Square Footage: 6,397sf
Bedrooms: 5
Bathrooms: 5.5
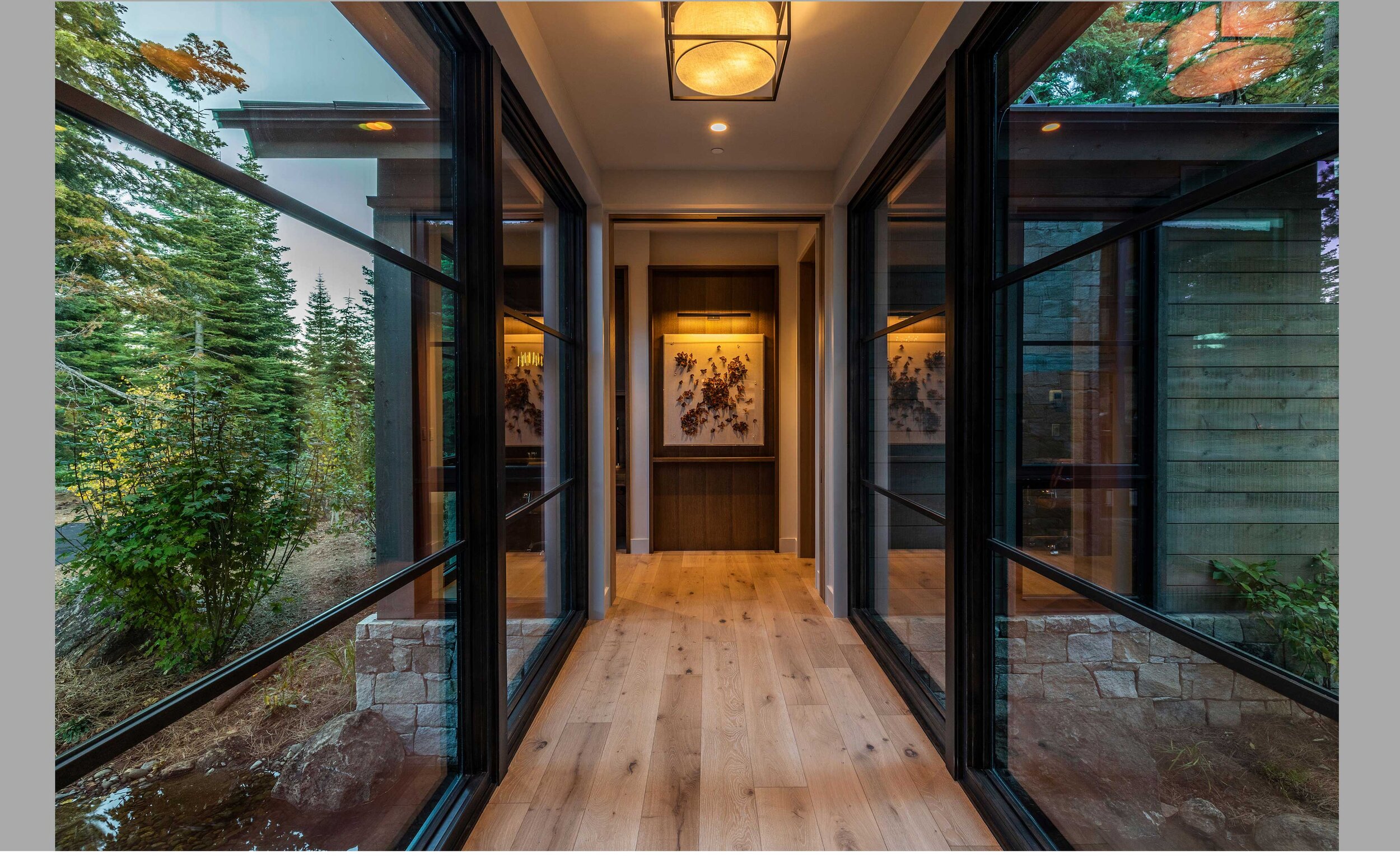
Contractor: Lamperti
Interiors: Chartwell Design Group + Walton Architecture + Engineering
Photography: Martis Camp Realty, Inc.
Square Footage: 6,397sf
Bedrooms: 5
Bathrooms: 5.5

Contractor: Lamperti
Interiors: Chartwell Design Group + Walton Architecture + Engineering
Photography: Martis Camp Realty, Inc.
Square Footage: 6,397sf
Bedrooms: 5
Bathrooms: 5.5
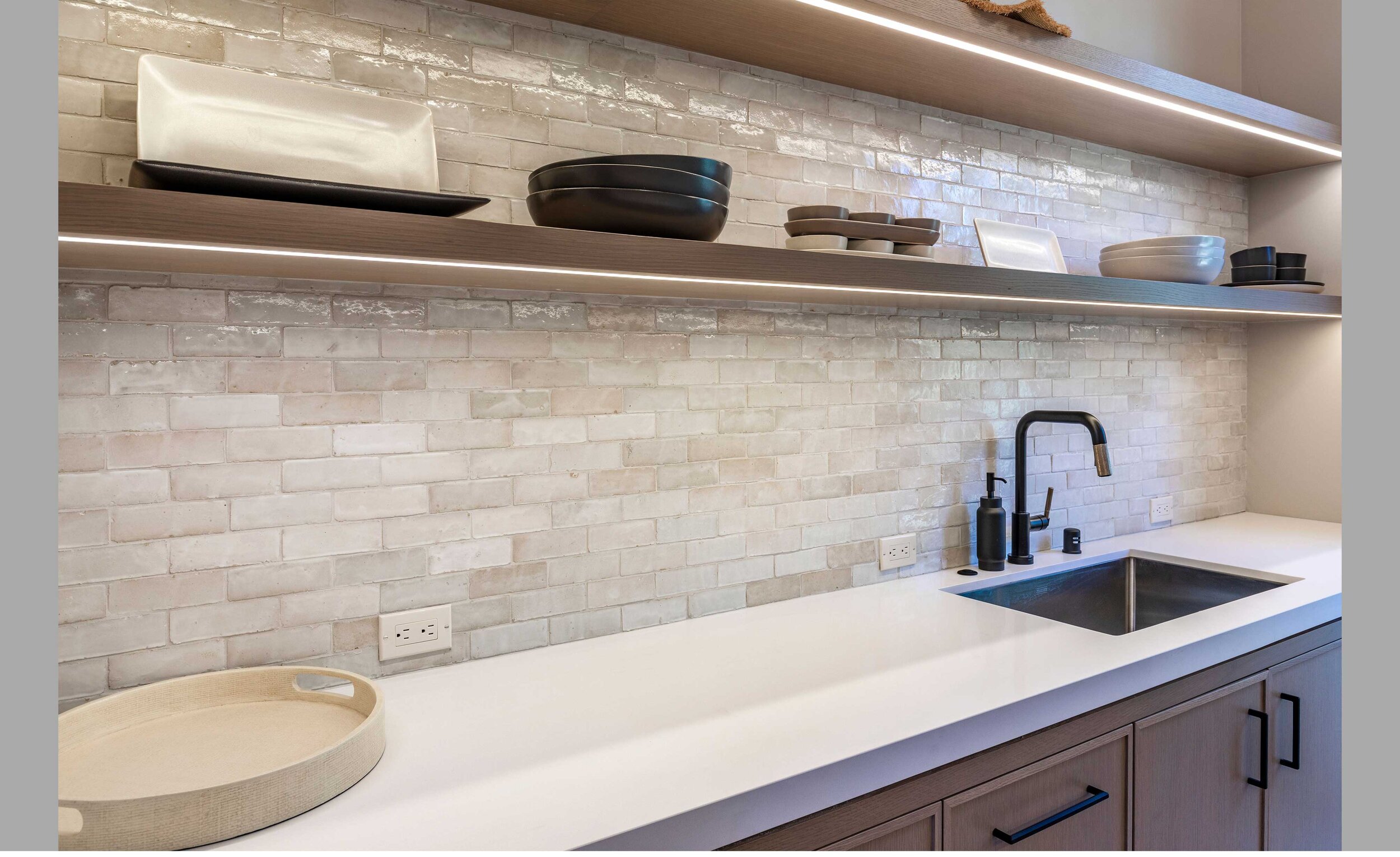
Contractor: Lamperti
Interiors: Chartwell Design Group + Walton Architecture + Engineering
Photography: Martis Camp Realty, Inc.
Square Footage: 6,397sf
Bedrooms: 5
Bathrooms: 5.5
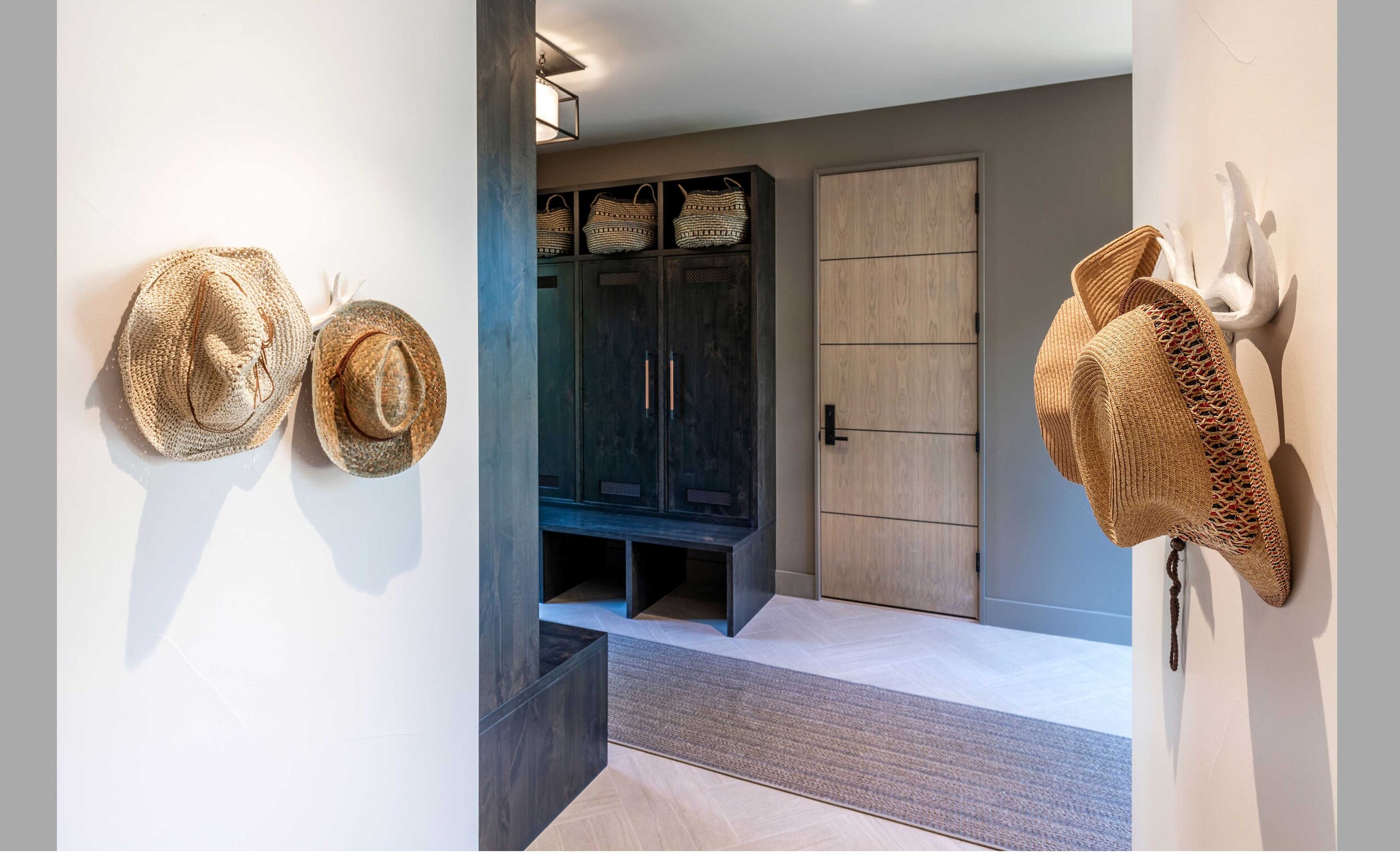
Contractor: Lamperti
Interiors: Chartwell Design Group + Walton Architecture + Engineering
Photography: Martis Camp Realty, Inc.
Square Footage: 6,397sf
Bedrooms: 5
Bathrooms: 5.5
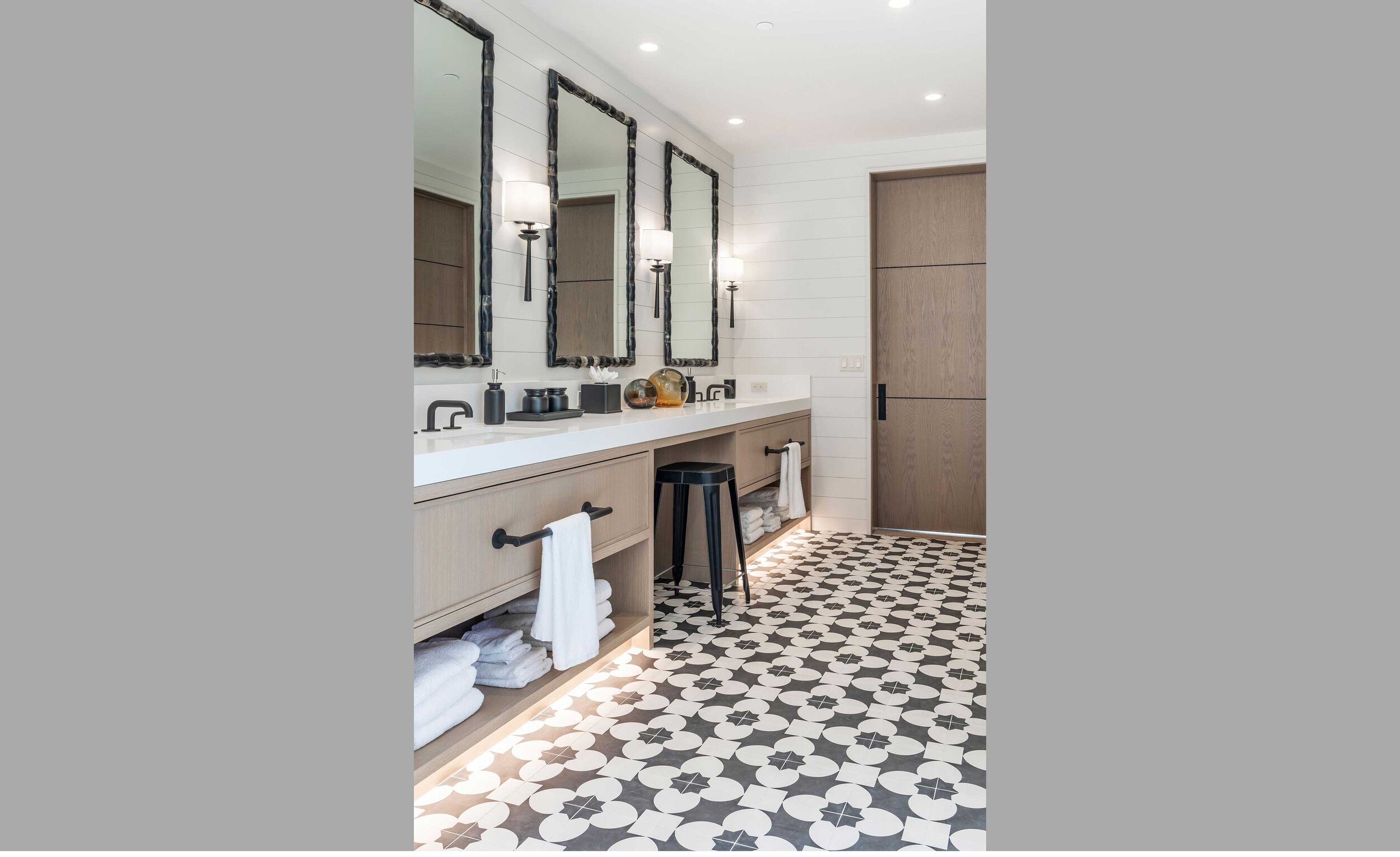
Contractor: Lamperti
Interiors: Chartwell Design Group + Walton Architecture + Engineering
Photography: Martis Camp Realty, Inc.
Square Footage: 6,397sf
Bedrooms: 5
Bathrooms: 5.5
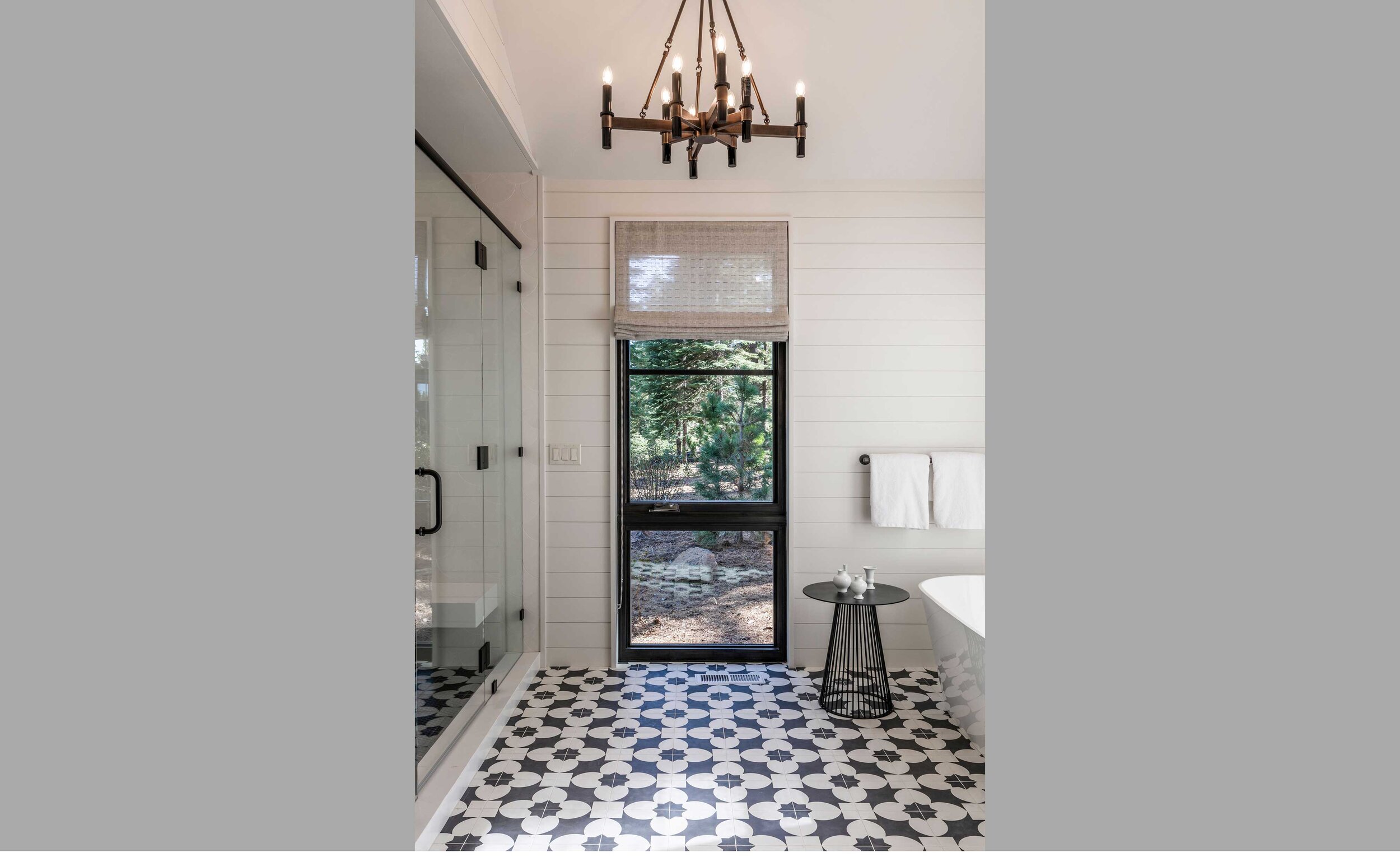
Contractor: Lamperti
Interiors: Chartwell Design Group + Walton Architecture + Engineering
Photography: Martis Camp Realty, Inc.
Square Footage: 6,397sf
Bedrooms: 5
Bathrooms: 5.5
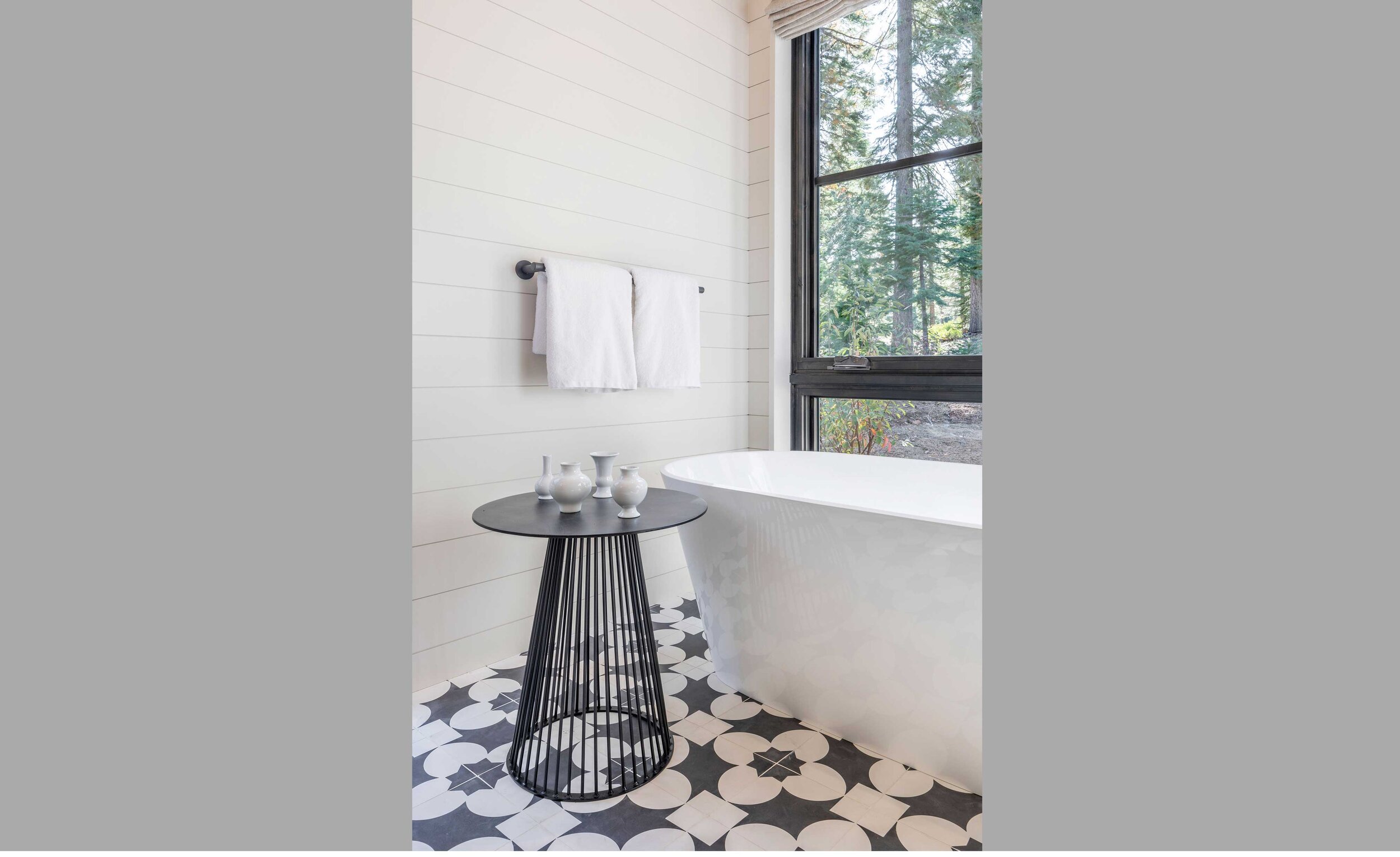
Contractor: Lamperti
Interiors: Chartwell Design Group + Walton Architecture + Engineering
Photography: Martis Camp Realty, Inc.
Square Footage: 6,397sf
Bedrooms: 5
Bathrooms: 5.5
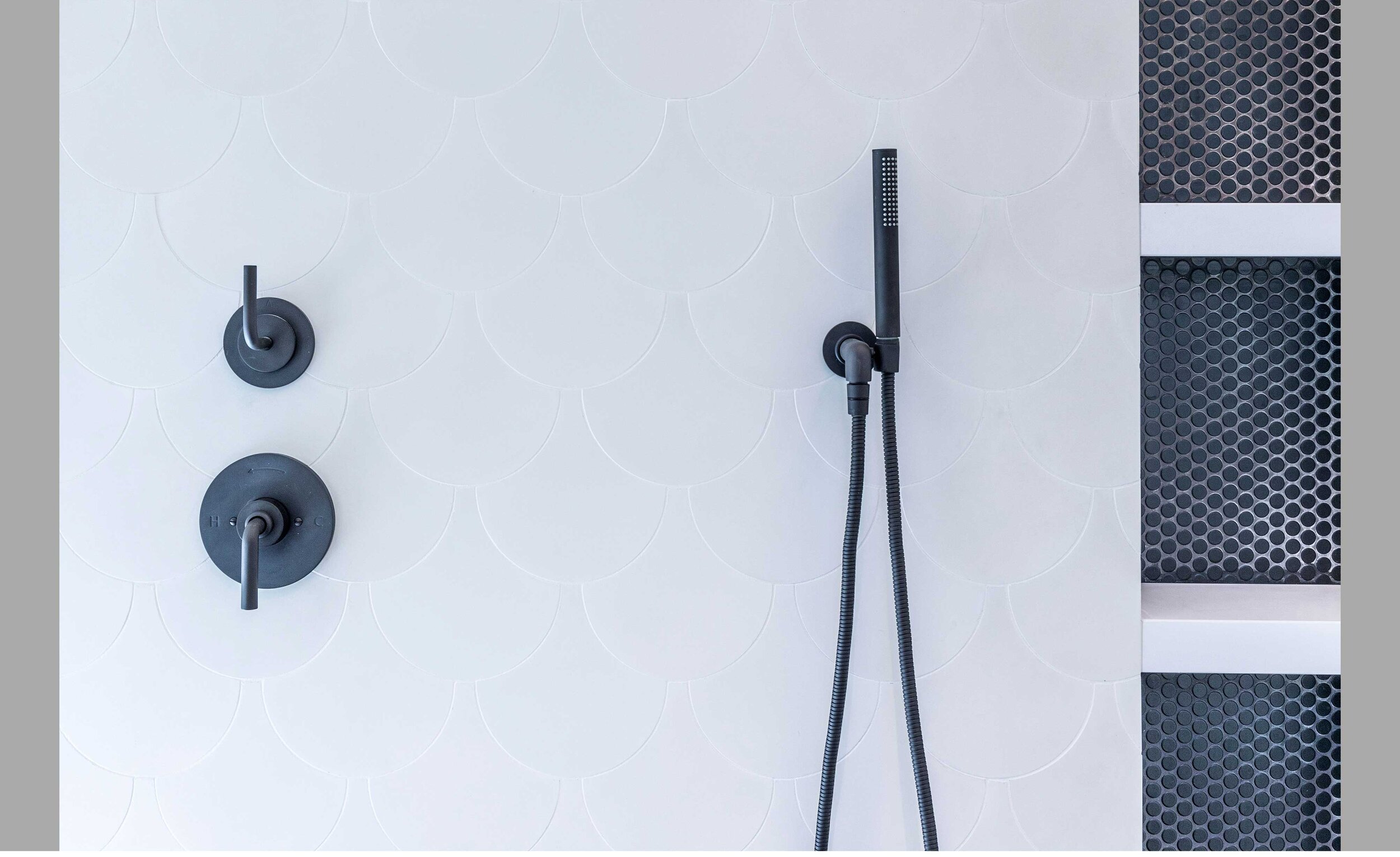
Contractor: Lamperti
Interiors: Chartwell Design Group + Walton Architecture + Engineering
Photography: Martis Camp Realty, Inc.
Square Footage: 6,397sf
Bedrooms: 5
Bathrooms: 5.5
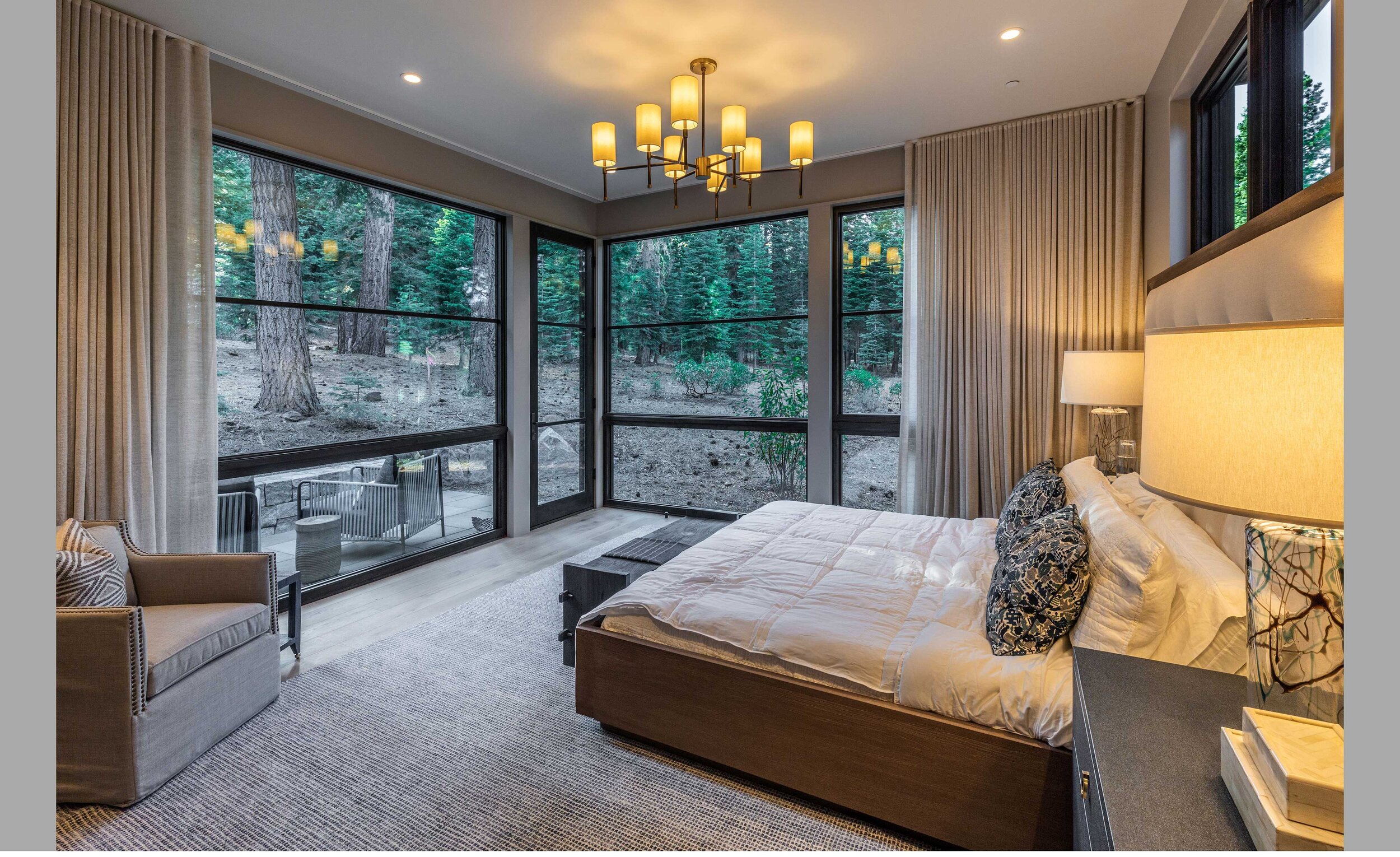
Contractor: Lamperti
Interiors: Chartwell Design Group + Walton Architecture + Engineering
Photography: Martis Camp Realty, Inc.
Square Footage: 6,397sf
Bedrooms: 5
Bathrooms: 5.5
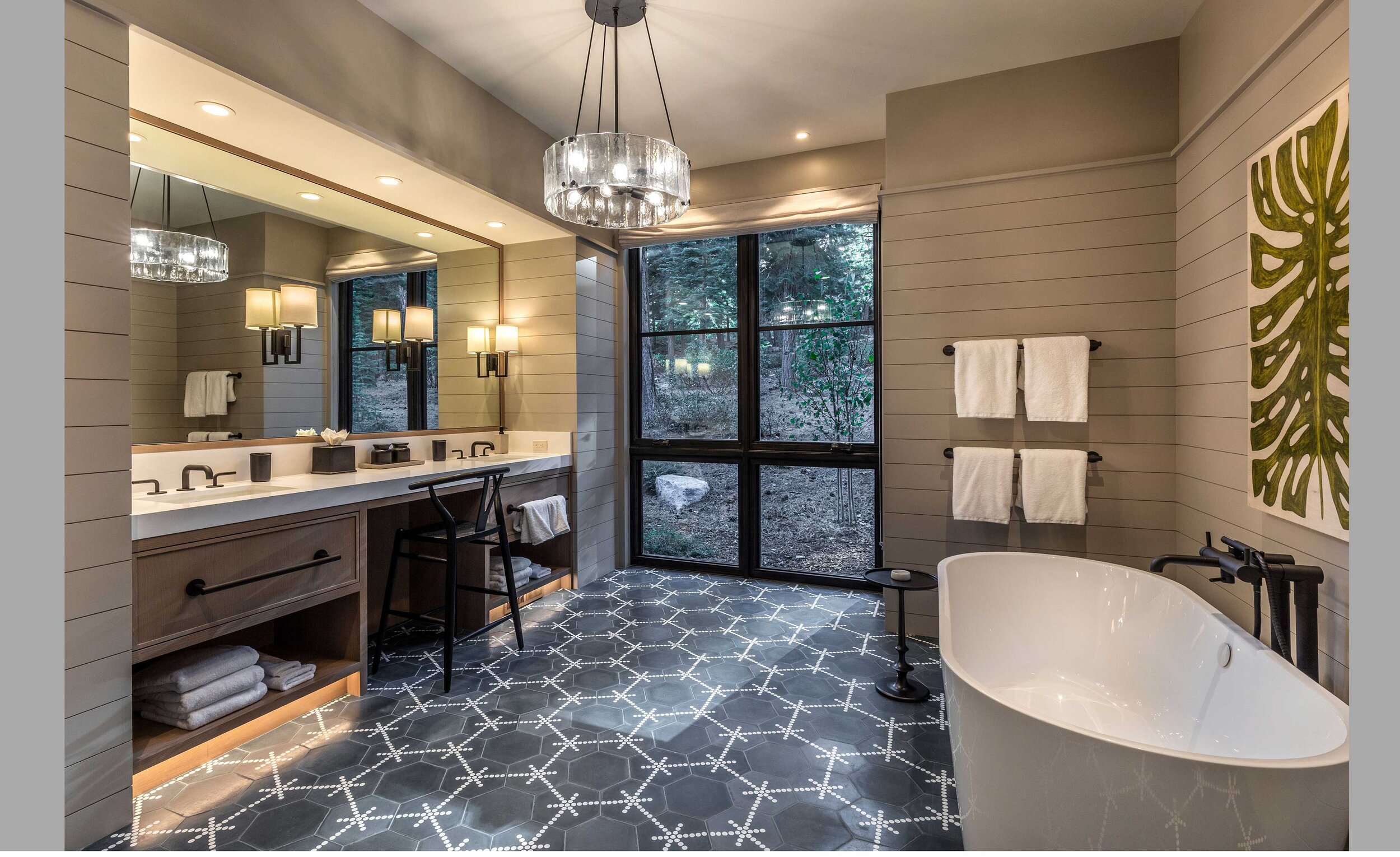
Contractor: Lamperti
Interiors: Chartwell Design Group + Walton Architecture + Engineering
Photography: Martis Camp Realty, Inc.
Square Footage: 6,397sf
Bedrooms: 5
Bathrooms: 5.5
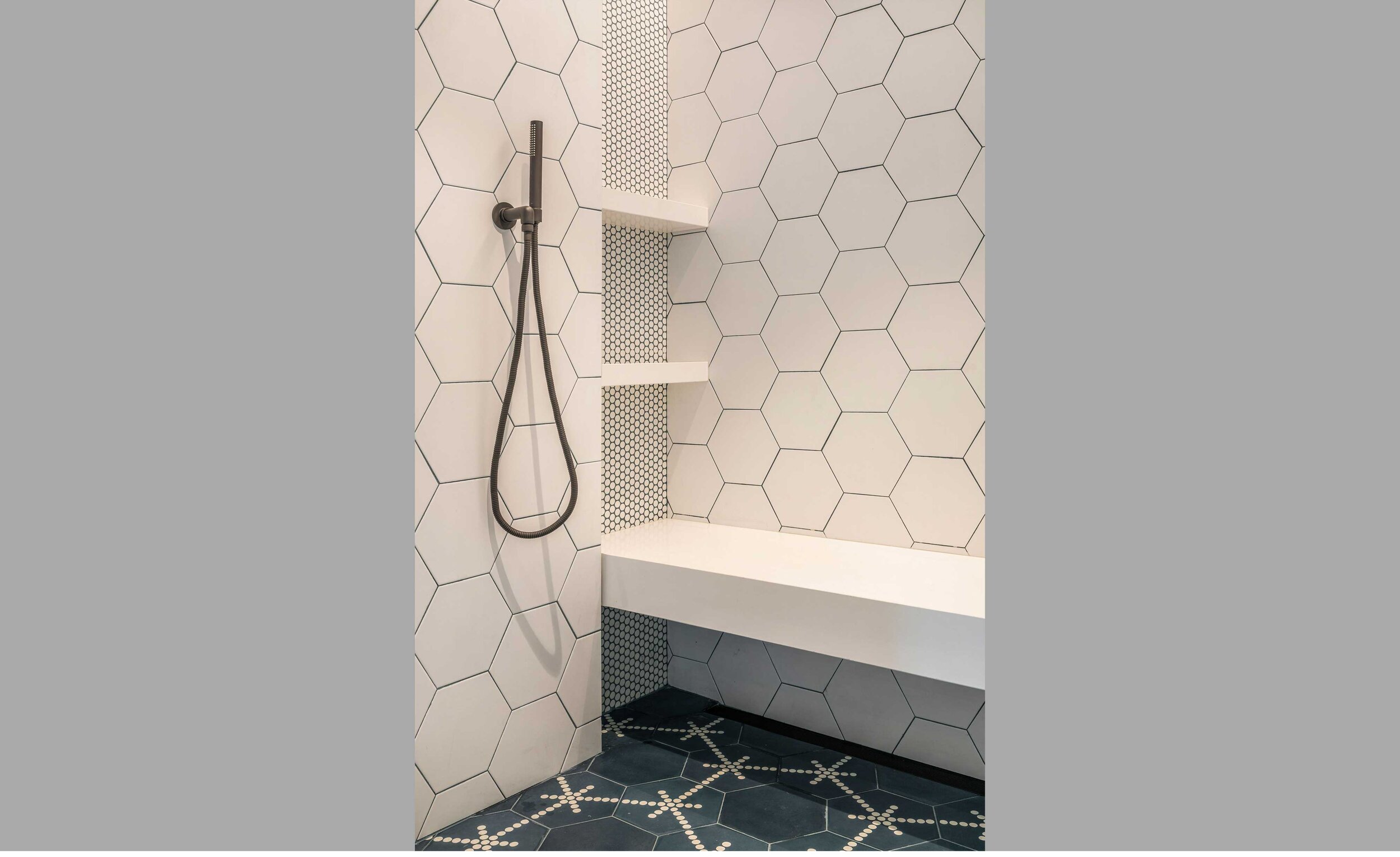
Contractor: Lamperti
Interiors: Chartwell Design Group + Walton Architecture + Engineering
Photography: Martis Camp Realty, Inc.
Square Footage: 6,397sf
Bedrooms: 5
Bathrooms: 5.5
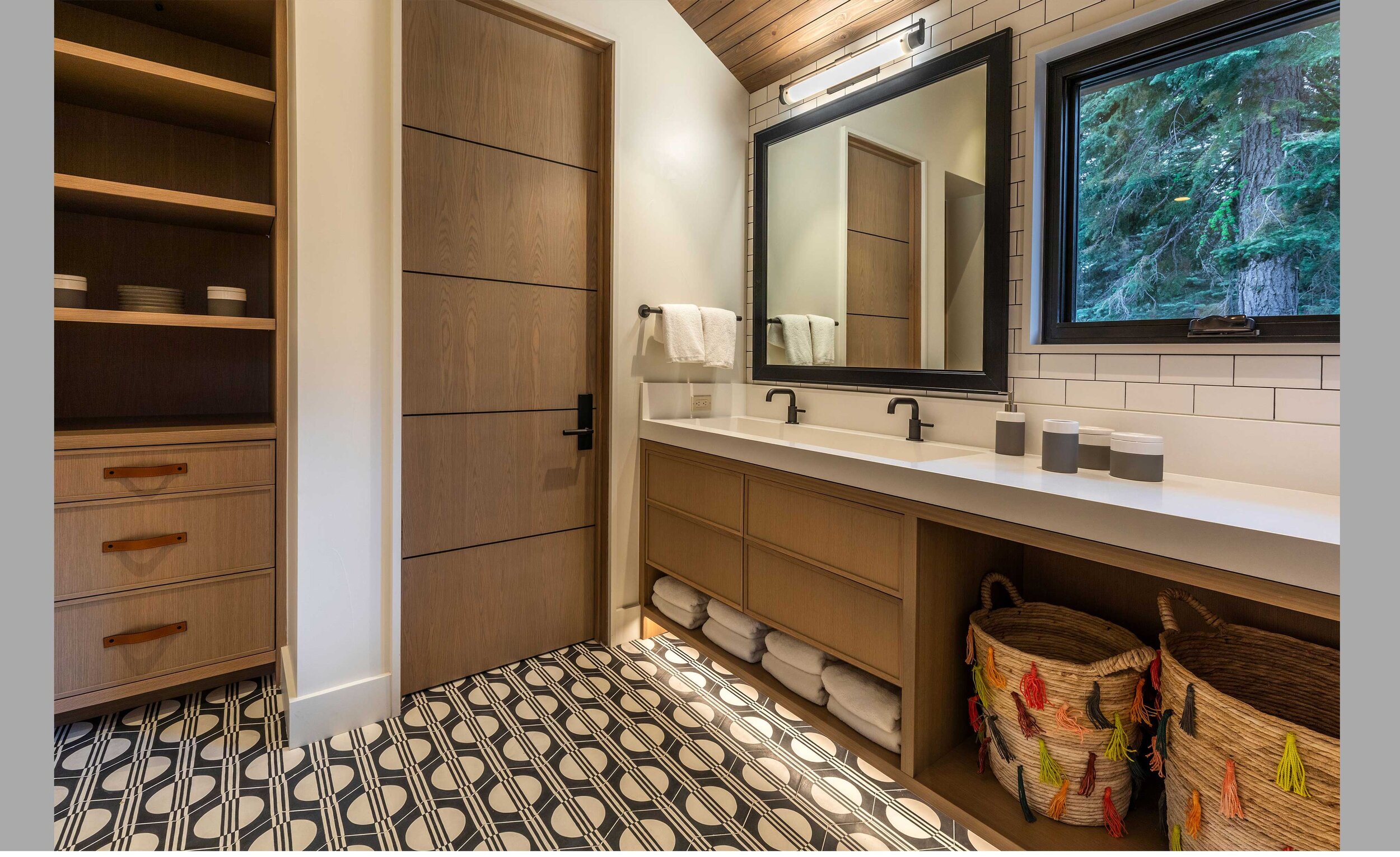
Contractor: Lamperti
Interiors: Chartwell Design Group + Walton Architecture + Engineering
Photography: Martis Camp Realty, Inc.
Square Footage: 6,397sf
Bedrooms: 5
Bathrooms: 5.5

Contractor: Lamperti
Interiors: Chartwell Design Group + Walton Architecture + Engineering
Photography: Martis Camp Realty, Inc.
Square Footage: 6,397sf
Bedrooms: 5
Bathrooms: 5.5
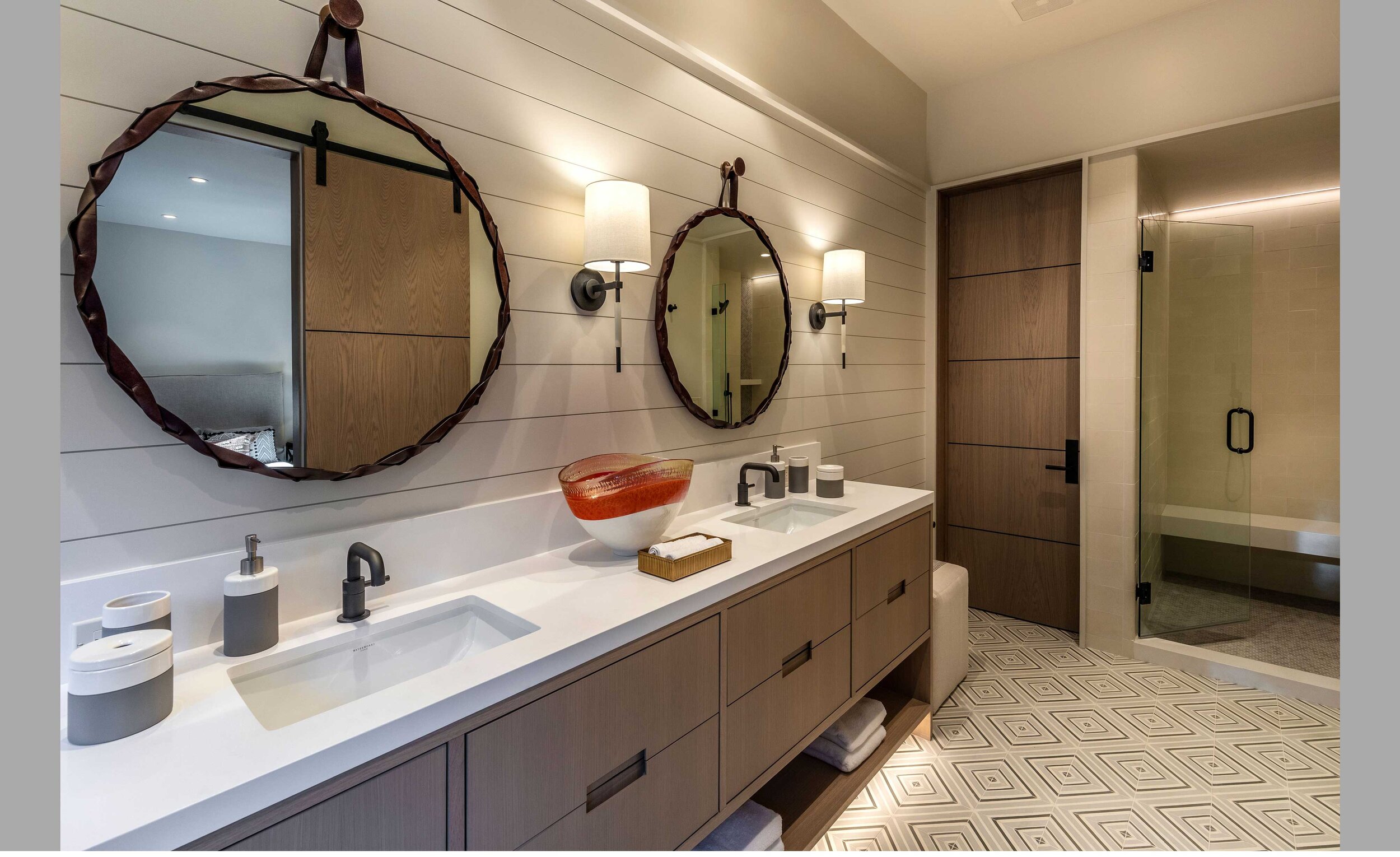
Contractor: Lamperti
Interiors: Chartwell Design Group + Walton Architecture + Engineering
Photography: Martis Camp Realty, Inc.
Square Footage: 6,397sf
Bedrooms: 5
Bathrooms: 5.5
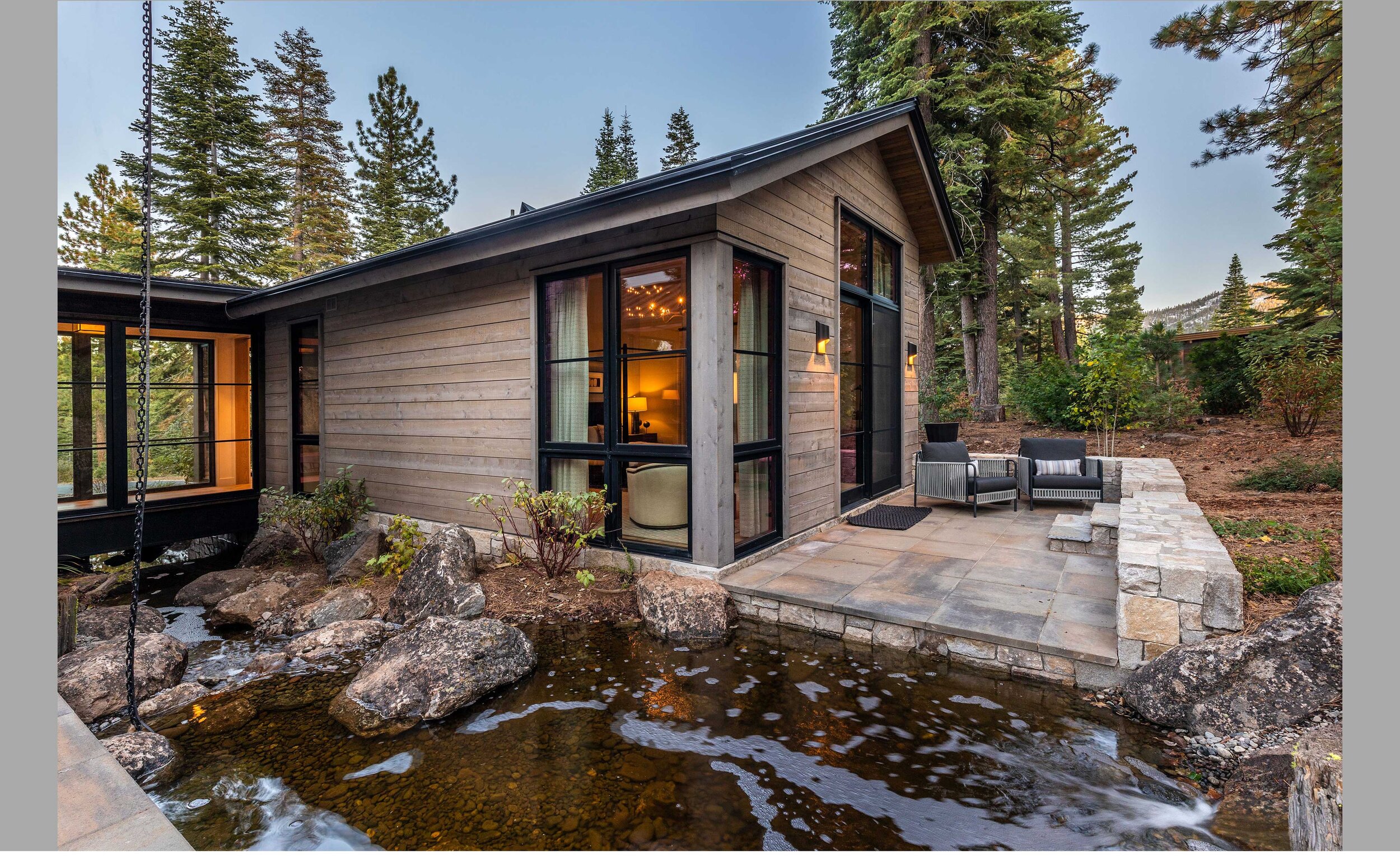
Contractor: Lamperti
Interiors: Chartwell Design Group + Walton Architecture + Engineering
Photography: Martis Camp Realty, Inc.
Square Footage: 6,397sf
Bedrooms: 5
Bathrooms: 5.5
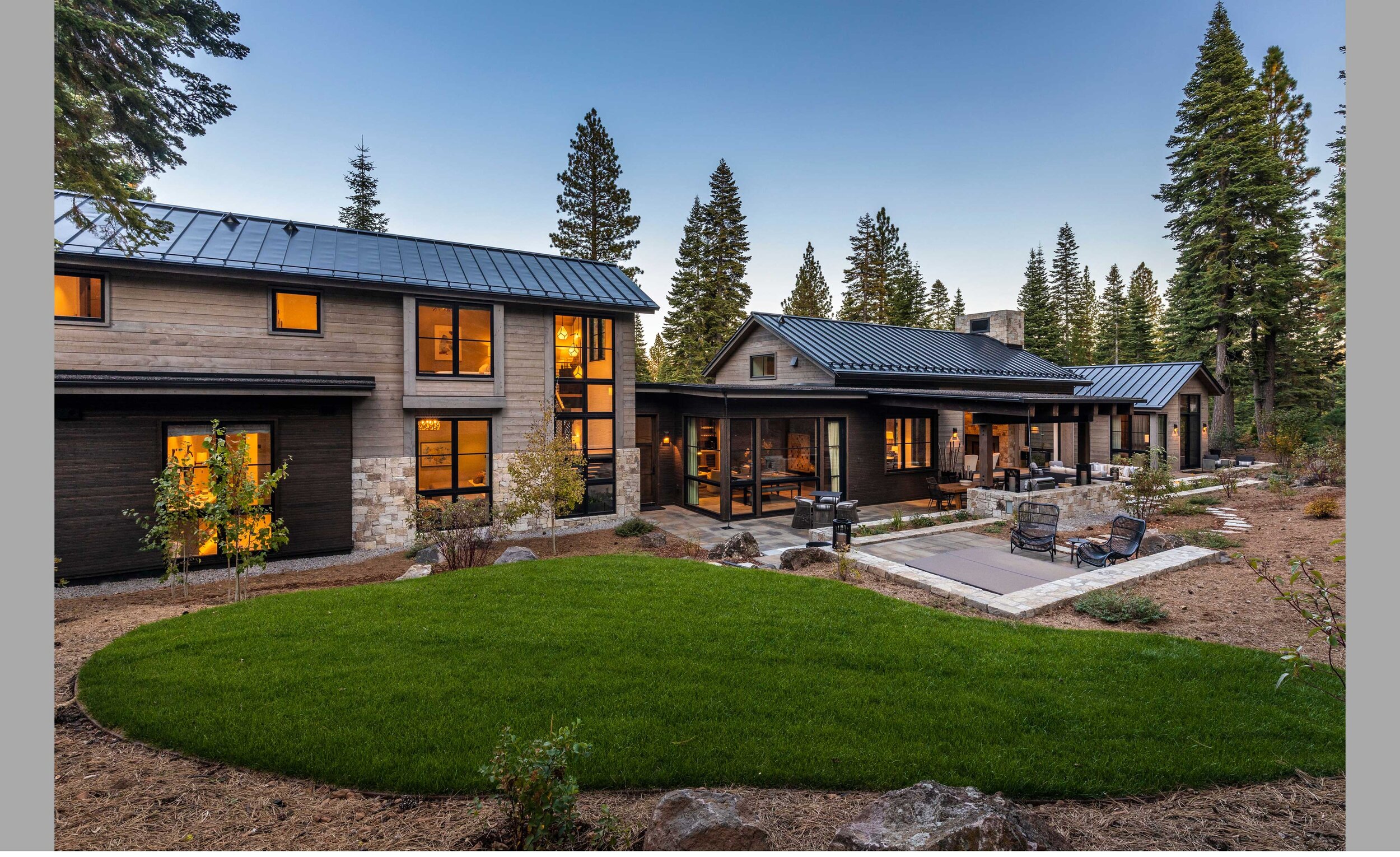
Contractor: Lamperti
Interiors: Chartwell Design Group + Walton Architecture + Engineering
Photography: Martis Camp Realty, Inc.
Square Footage: 6,397sf
Bedrooms: 5
Bathrooms: 5.5
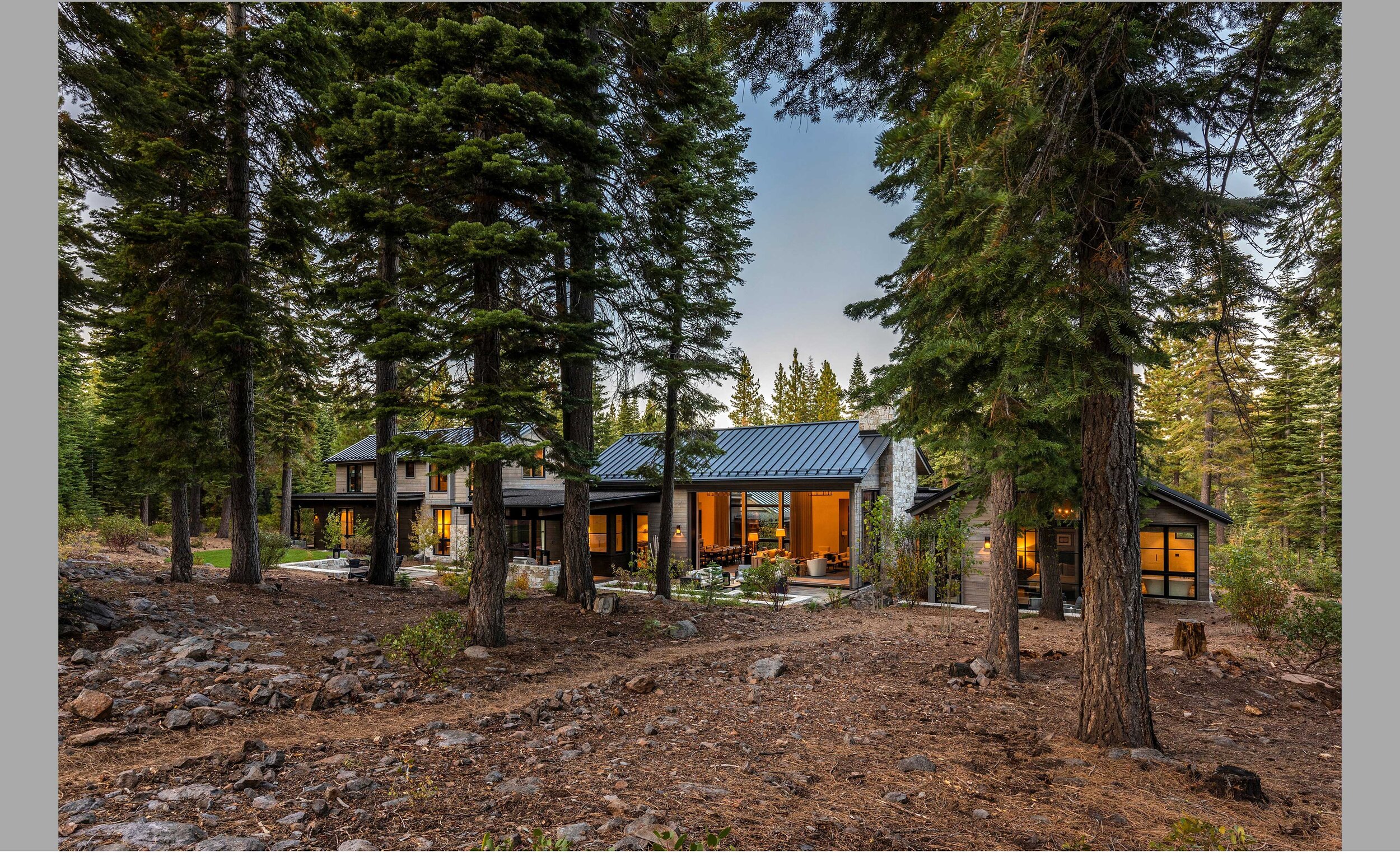
Contractor: Lamperti
Interiors: Chartwell Design Group + Walton Architecture + Engineering
Photography: Martis Camp Realty, Inc.
Square Footage: 6,397sf
Bedrooms: 5
Bathrooms: 5.5
